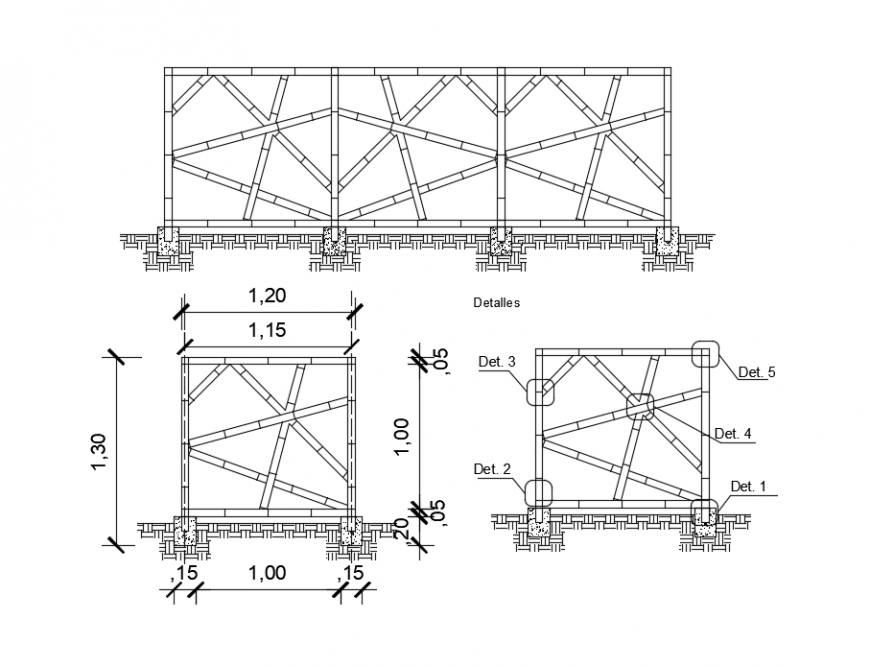CAD drawing details of fencing design autocad file
Description
CAD drawing details of fencing design autocad file that shows fencing design along with concreting detail and dimension length width details also included on drawings.
Uploaded by:
Eiz
Luna

